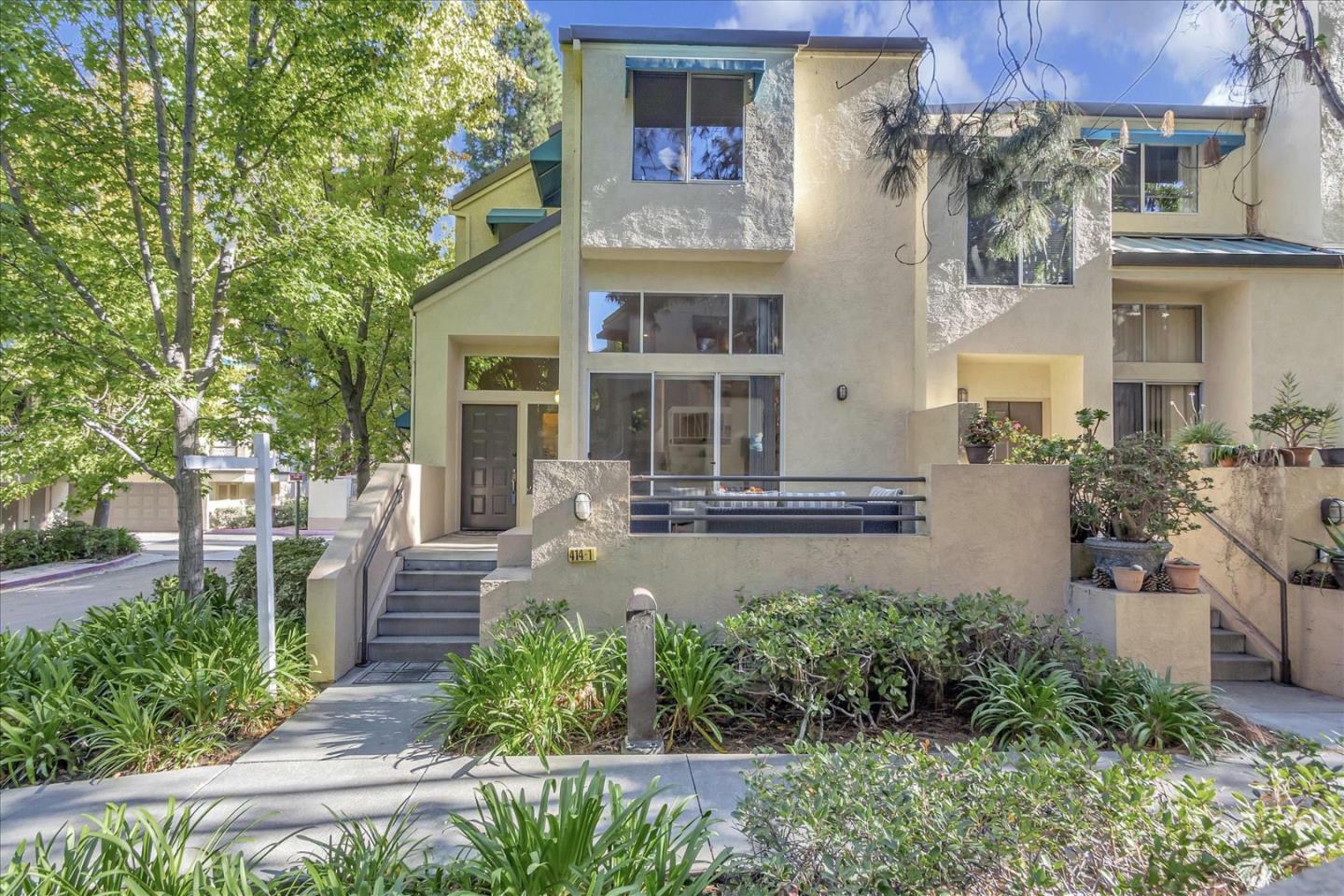
Sold
 Listed by MLSlistings Inc. / Coldwell Banker Realty / Sriyanti "Shirley" Mahashin / John Pacciorini - Contact: 408-718-5191
Listed by MLSlistings Inc. / Coldwell Banker Realty / Sriyanti "Shirley" Mahashin / John Pacciorini - Contact: 408-718-5191 414 Galleria Drive 1 San Jose, CA 95134
Sold on 12/07/2023
$1,360,000 (USD)
MLS #:
ML81939054
ML81939054
Type
Townhouse
Townhouse
Year Built
1990
1990
School District
483
483
County
Santa Clara County
Santa Clara County
Listed By
Sriyanti "Shirley" Mahashin, DRE #01391961 CA, 1391961 CA, Coldwell Banker Realty, Contact: 408-718-5191
John Pacciorini, DRE #01752444 CA, 1752444 CA, Coldwell Banker Realty
John Pacciorini, DRE #01752444 CA, 1752444 CA, Coldwell Banker Realty
Bought with
Billie Hsia, Bay Realty Group
Billie Hsia, Bay Realty Group
Source
MLSlistings Inc.
Last checked Feb 1 2026 at 6:08 AM GMT+0000
MLSlistings Inc.
Last checked Feb 1 2026 at 6:08 AM GMT+0000
Bathroom Details
- Full Bathrooms: 2
- Half Bathroom: 1
Interior Features
- Inside
- Electricity Hookup (220V)
Kitchen
- Dishwasher
- Countertop - Granite
Subdivision
- Galleria Homeowners Association
Property Features
- Community Pool
- Fireplace: Gas Starter
- Fireplace: Living Room
- Foundation: Crawl Space
- Foundation: Concrete Perimeter
Heating and Cooling
- Central Forced Air - Gas
- Central Ac
Pool Information
- Community Facility
- Pool - Fenced
- Pool - In Ground
- Pool / Spa Combo
Homeowners Association Information
- Dues: $392/MONTHLY
Flooring
- Hardwood
- Tile
- Laminate
- Carpet
Exterior Features
- Roof: Metal
Utility Information
- Utilities: Individual Gas Meters, Individual Electric Meters, Public Utilities, Water - Individual Water Meter, Water - Public
- Sewer: Sewer - Public, Sewer Connected
Garage
- Guest / Visitor Parking
- Attached Garage
- Gate / Door Opener
Stories
- 2
Living Area
- 1,920 sqft
Listing Price History
Date
Event
Price
% Change
$ (+/-)
Oct 27, 2023
Listed
$1,358,800
-
-
Additional Information: Cupertino | 408-718-5191
Disclaimer: The data relating to real estate for sale on this website comes in part from the Broker Listing Exchange program of the MLSListings Inc.TM MLS system. Real estate listings held by brokerage firms other than the broker who owns this website are marked with the Internet Data Exchange icon and detailed information about them includes the names of the listing brokers and listing agents. Listing data updated every 30 minutes.
Properties with the icon(s) are courtesy of the MLSListings Inc.
icon(s) are courtesy of the MLSListings Inc.
Listing Data Copyright 2026 MLSListings Inc. All rights reserved. Information Deemed Reliable But Not Guaranteed.
Properties with the
 icon(s) are courtesy of the MLSListings Inc.
icon(s) are courtesy of the MLSListings Inc. Listing Data Copyright 2026 MLSListings Inc. All rights reserved. Information Deemed Reliable But Not Guaranteed.

